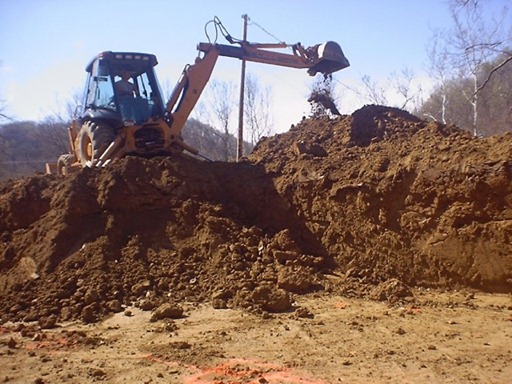EXCAVATION is the preliminary activity of the construction project. It starts from the pits for the building foundations and continues up to the handing over of the project.

Materials and Tools Used:
The following are the materials used for the earthwork for foundation.

Materials and Tools Used:
The following are the materials used for the earthwork for foundation.
- Spade,
- Kassi,
- Pick Axe,
- Crow Bar,
- Rammer,
- Wedge,
- Boning Rod,
- Sledge Hammer,
- Basket,
- Iron Pan,
- Line and Pins
Drawings Required
1. Centerline Drawing
2. Layout Plan
Size of Foundation
a. For Main Walls 4’0” Depth
b. For Partition Walls 2’0” Depth
Scope of the work:
ii. For adjacent footings with clear spacing less than twice the width (i.e.) one and half times the length
iii. 1.5m in general and 3.5 m in black cotton soils
In this site open foundation pits for columns and trenches for CR Masonry was carried out. The maximum depth was upto 3m.
Setting out or ground tracing is the process of laying down the excavation lines and center lines etc. on the ground before the excavation is started. The center line of the longest outer wall of the building is marked on the ground by stretching a string between wooden or mild steel pegs. Each peg may be projected about 25 to 50 mm form the ground level and 2m from the edge of the excavation. The boundary is marked with the lime powder. The center lines of other walls are marked perpendicular to the longer walls. A right angle can be formed by forming 3, 4 and 5 triangles. Similarly, outer lines of the foundation trench of each cross walls and are set out
Removal of Excess Soil
· Estimate the excavated stuff to be re-utilized in filling, gardening, preparing roads, etc.As far as possible try to carry excavation and filling simultaneously to avoid double handling. Select and stack the required material in such a place that it should not obstruct other construction activities. The excess or unwanted material should immediately be carried away and disposed off by employing any of the following methods.
QUALITY CHECKS FOR FILLING
1. Centerline Drawing
2. Layout Plan
Size of Foundation
a. For Main Walls 4’0” Depth
b. For Partition Walls 2’0” Depth
Scope of the work:
- Setting out of corner benchmarks.
- Survey for ground levels.
- Survey for top levels
- Excavation to approved depth.
- Dressing of loose soil.
- Making up to cut off level
- Constructing dewatering wells and interconnecting trenches.
- Marking boundaries of the building.
- Constructing protection bunds and drains
- The extent of soil and rock strata is found by making trial pits in the construction site. The excavation and depth is decided according to the following guidelines in the site
ii. For adjacent footings with clear spacing less than twice the width (i.e.) one and half times the length
iii. 1.5m in general and 3.5 m in black cotton soils
In this site open foundation pits for columns and trenches for CR Masonry was carried out. The maximum depth was upto 3m.
Setting out or ground tracing is the process of laying down the excavation lines and center lines etc. on the ground before the excavation is started. The center line of the longest outer wall of the building is marked on the ground by stretching a string between wooden or mild steel pegs. Each peg may be projected about 25 to 50 mm form the ground level and 2m from the edge of the excavation. The boundary is marked with the lime powder. The center lines of other walls are marked perpendicular to the longer walls. A right angle can be formed by forming 3, 4 and 5 triangles. Similarly, outer lines of the foundation trench of each cross walls and are set out
Removal of Excess Soil
· Estimate the excavated stuff to be re-utilized in filling, gardening, preparing roads, etc.As far as possible try to carry excavation and filling simultaneously to avoid double handling. Select and stack the required material in such a place that it should not obstruct other construction activities. The excess or unwanted material should immediately be carried away and disposed off by employing any of the following methods.
- Departmental labour.
- Tractor.
- Trucks.
- Recording initial ground level and check size of bottom.
- Disposal of unsuitable material for filling.
- Stacking suitable material for backfilling to avoid double handling.
- Strata classification approval by competent authority.
- Dressing bottom and sides of pits as per drawing with respect to centerline.
- Necessary safety measures observed.
QUALITY CHECKS FOR FILLING
- Recording initial ground level
- Sample is approved for back filling.
- Necessary marking/ reference points are established for final level of backfilling.
- Back filling is being carried out in layers (15cm to 20cm).
- Required watering, compaction is done.
- · Required density is achieved.

Comments
Post a Comment